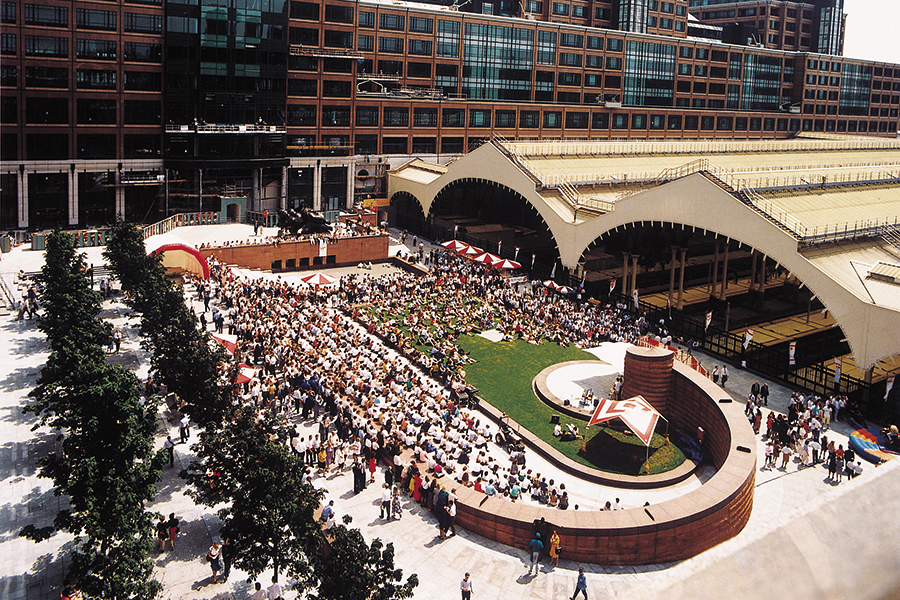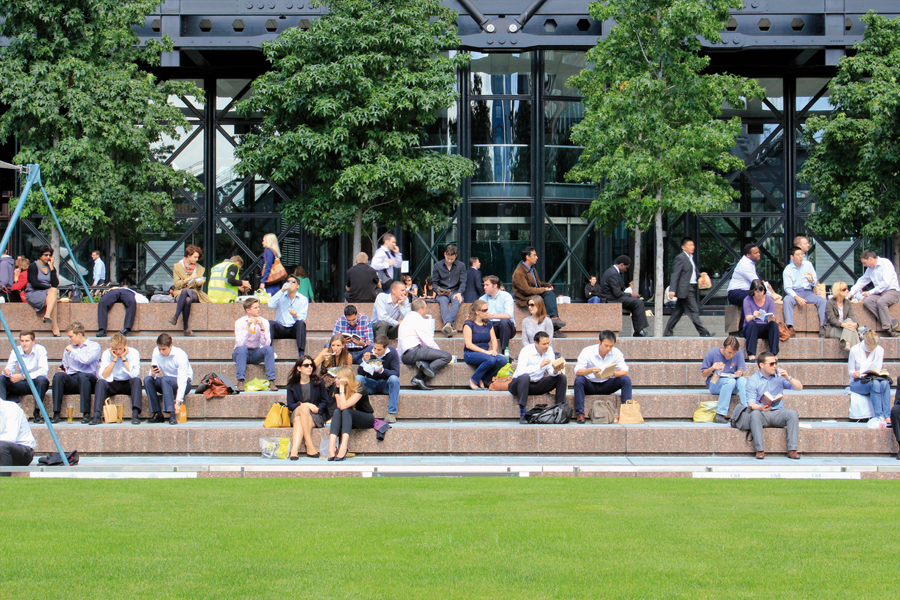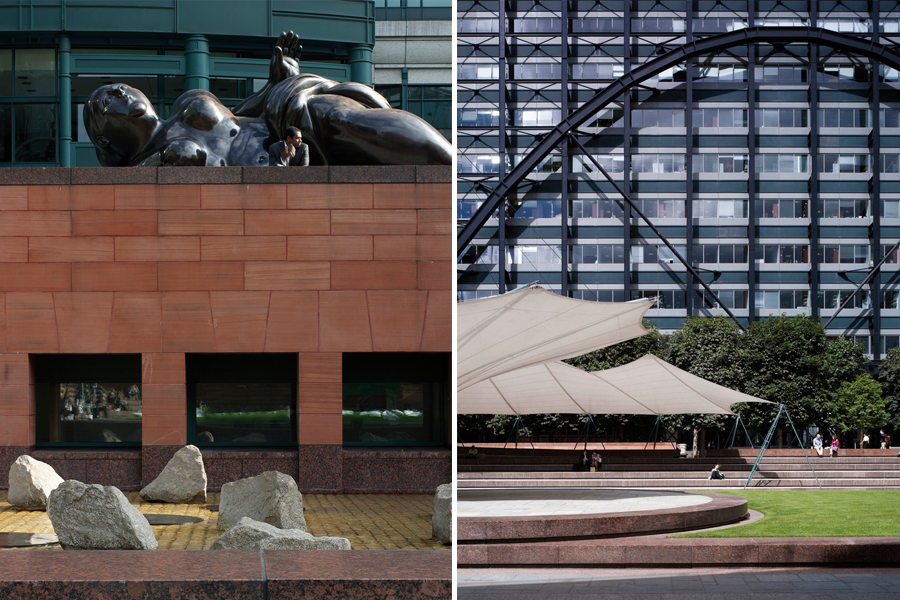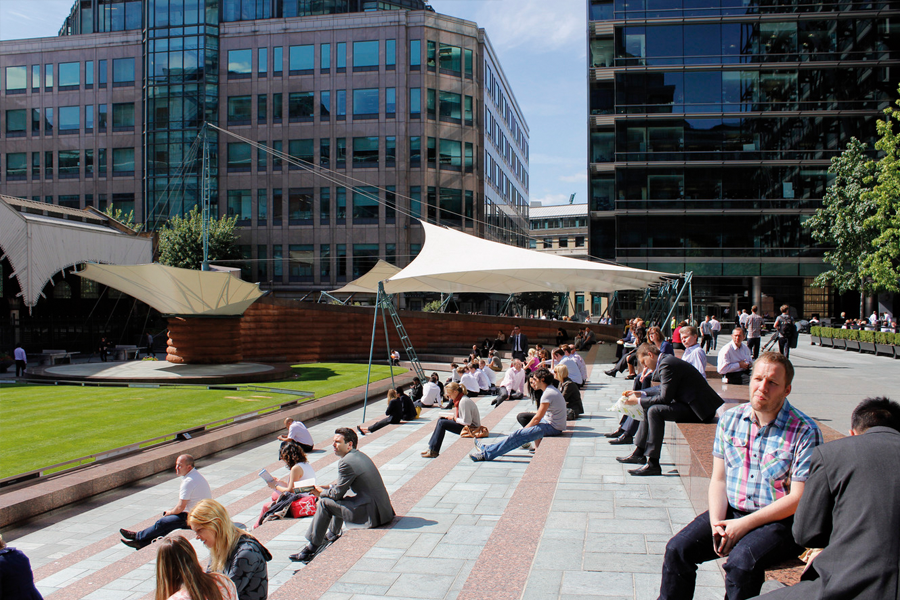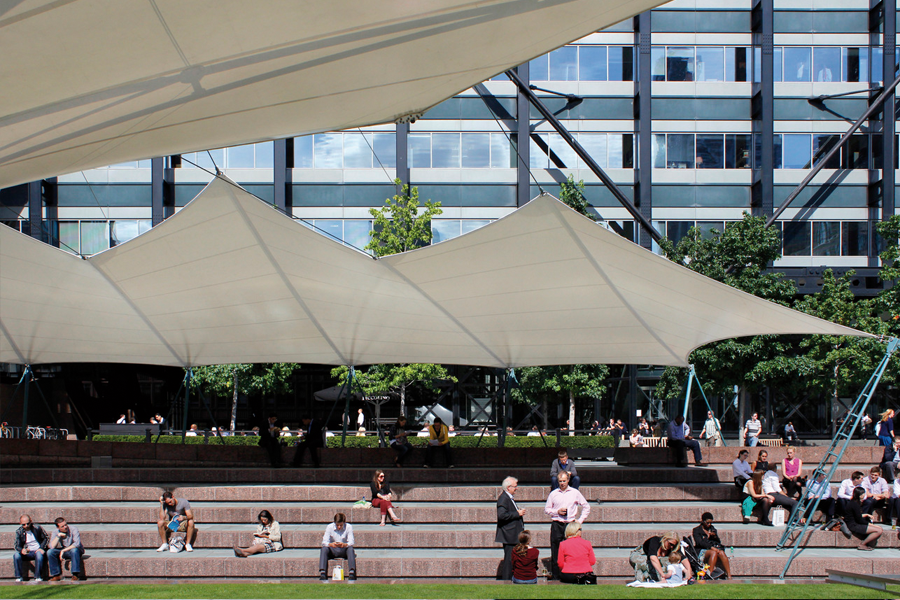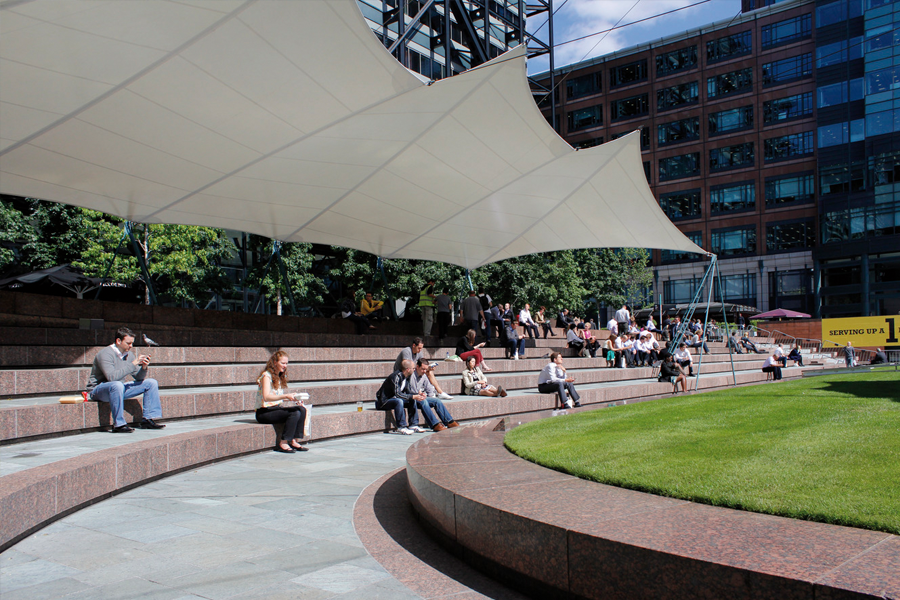bishopsgate
OLIN’s master plan led to the design and construction of several million square feet of commercial and retail space located in an ensemble of buildings that shaped a new public square with views of, and connections to, the adjacent historic Victorian rail station. The plan includes an array of shops, services and amenities for the district, which had formerly been inhospitable to the public. Working with faculty from University College London’s Bartlett School of the Built Environment to study pedestrian wayfinding, movement, and visual and physical connectivity, OLIN’s plan proposed renovations and additions to a group of structures capable of accommodating the need for large floor plates for financial trading firms. The historic Bishopsgate Street that had been encroached by rail yards and subsequent development was transformed into a handsome pedestrian shopping area with contemporary offices above. Primrose Street, previously severed by train tracks, was restored, connecting Spitalfields on the east to Moorfields on the west for the first time in over a century.
Location
London, United Kingdom
Owner
Originally developed by Rosehaugh Stanhope Developments in partnership with British Rail
Now jointly owned by British Land and GIC
Status
Completed 1987
Key Team Members
Laurie Olin, Partner-in-Charge
Richard Newton, Associate
