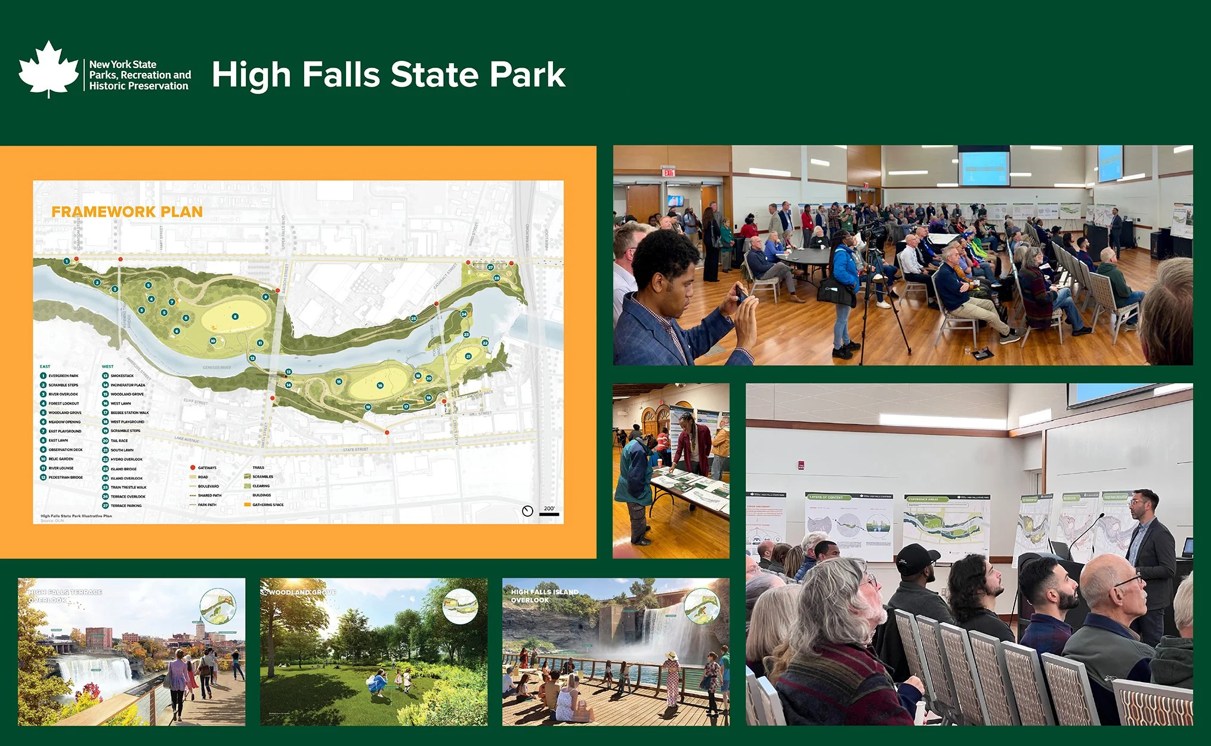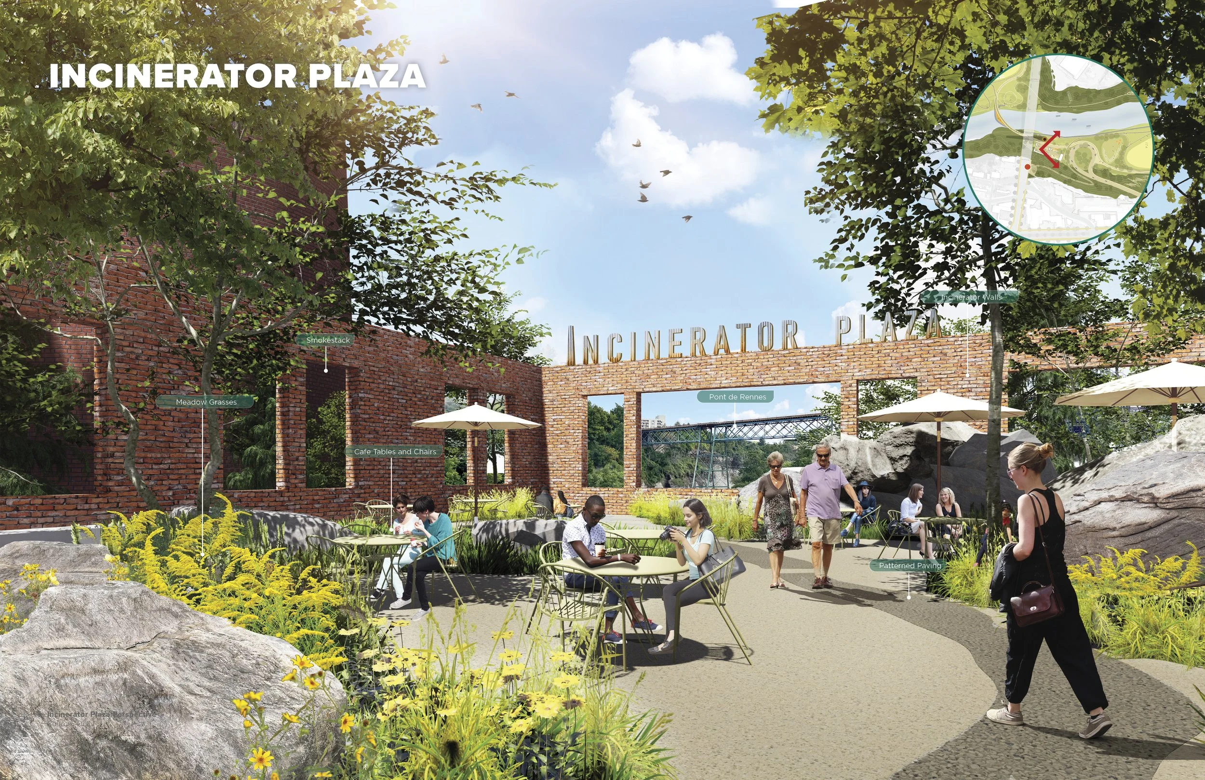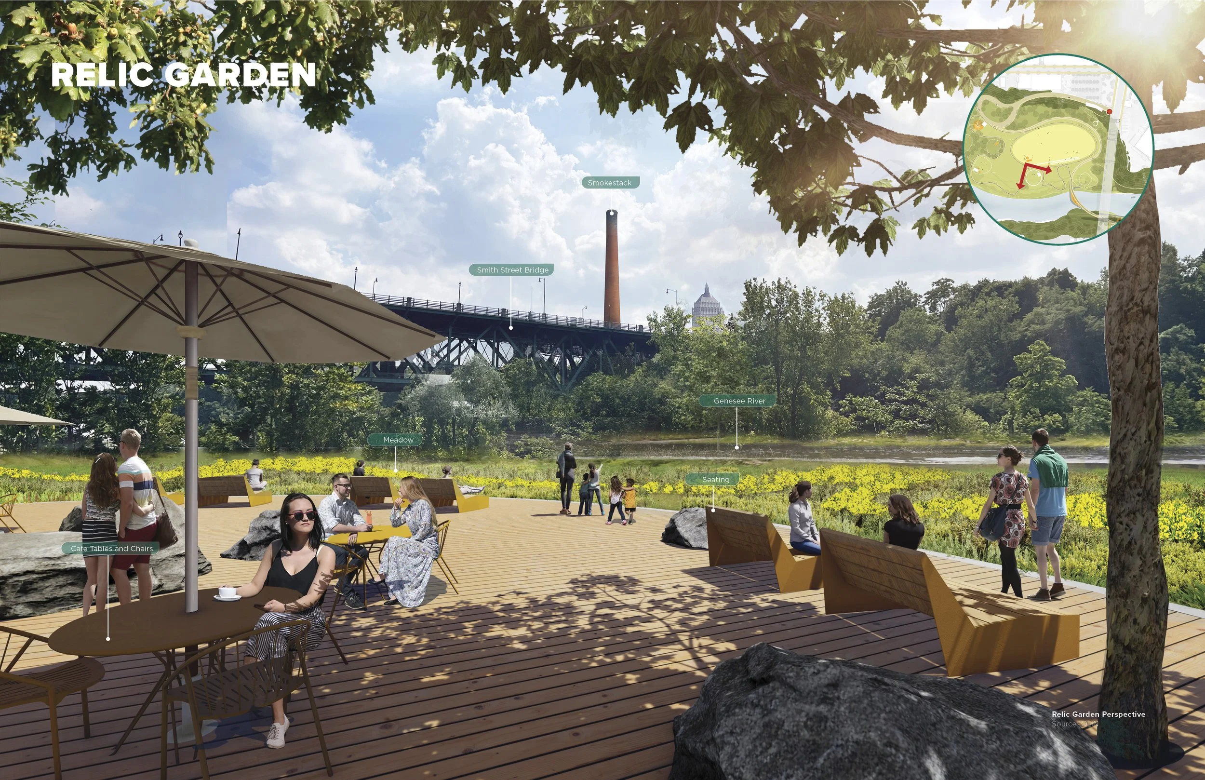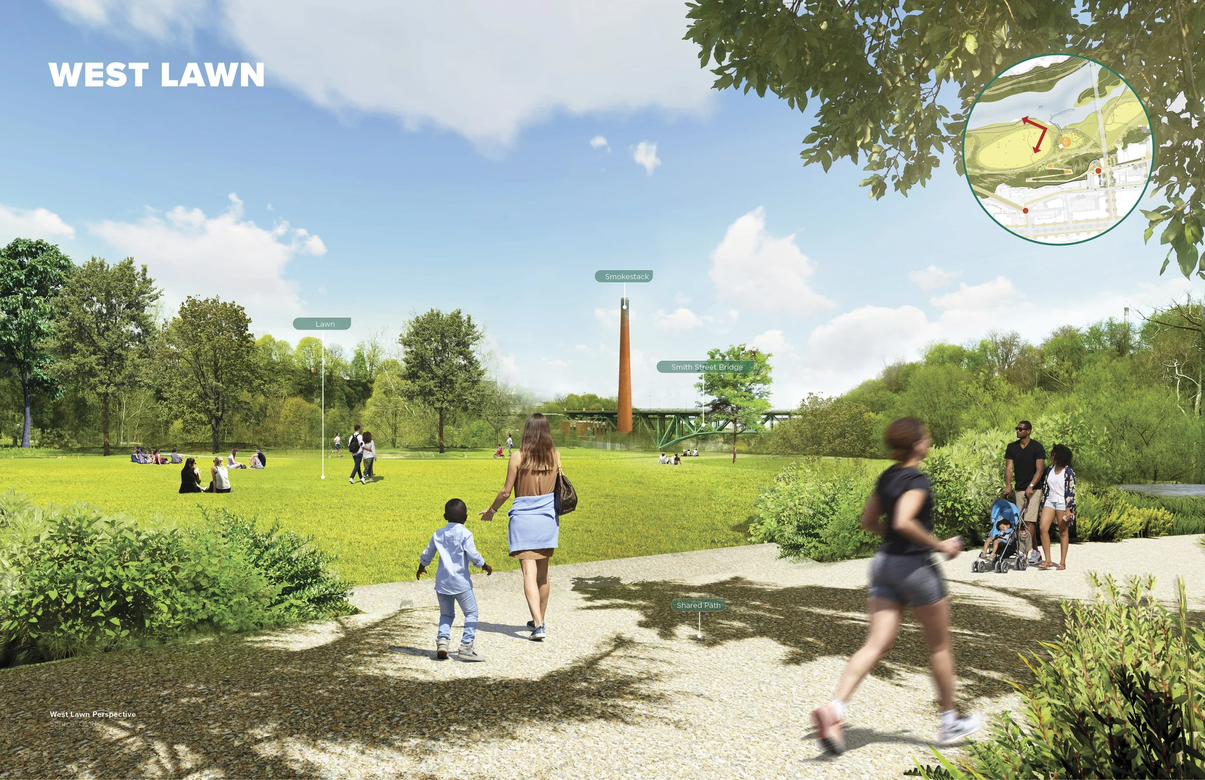We are thrilled to share that the High Falls State Park Framework Plan was launched this week at a well-attended public open house! Following 12-months of public engagement, this milestone marks the first of an ambitious multi-year planning, design, and implementation effort for the City of Rochester's very first state park.
The 40-acre park will feature an 80-foot waterfall and unique industrial relics, carrying forward a vision that has deep community roots. The site will also include several overlooks, two playgrounds, a new pedestrian bridge, scenic trails, and restored meadows, woodlands, and groves.
“This project will transform downtown Rochester by connecting people to the dramatic Genesee River gorge and celebrating its rich ecological, cultural and industrial history,” said New York Governor Kathy Hochul.
OLIN has the honor of leading the landscape architecture, planning, and urban design team to develop this comprehensive vision. We are proud to carry this vision forward with critical support from the State of New York, local government, and current property owners. We are grateful to our collaborators GWWO Architects, Chiuten Trowbridge Landscape Architects DPC, Highland Planning LLC, Biohabitats, Hartgen Archeological Associates, Inc., PROS Consulting, INC., Azar Design Co, The LiRo Group, Geosyntec Consultants, Mott MacDonald, TYLin, Encorus Group, and Flaum Management Company, Inc. for their roles in this process.
Phased construction is expected to begin in late 2026. We look forward to realizing this monumental project—a true testament to collaborative community planning that will define a new era for downtown Rochester!




