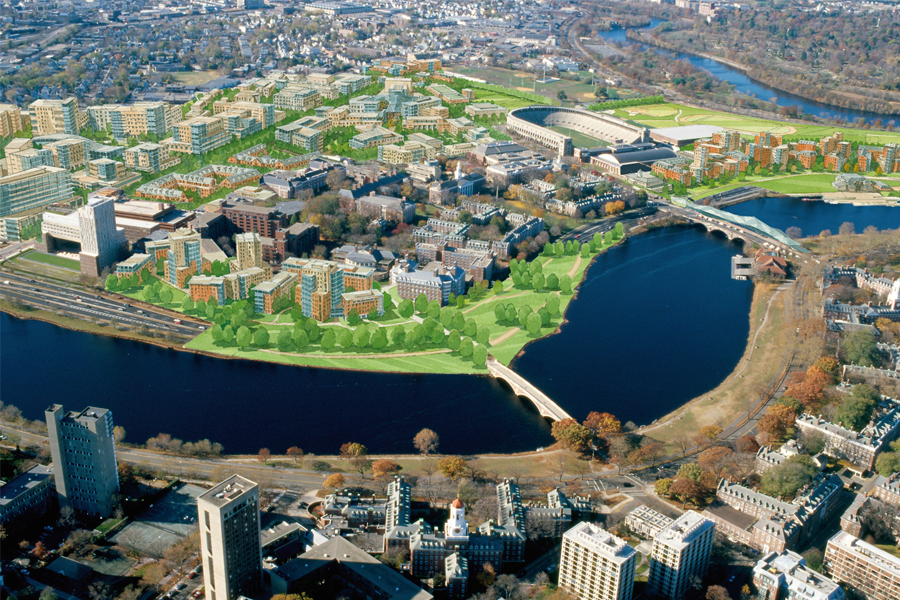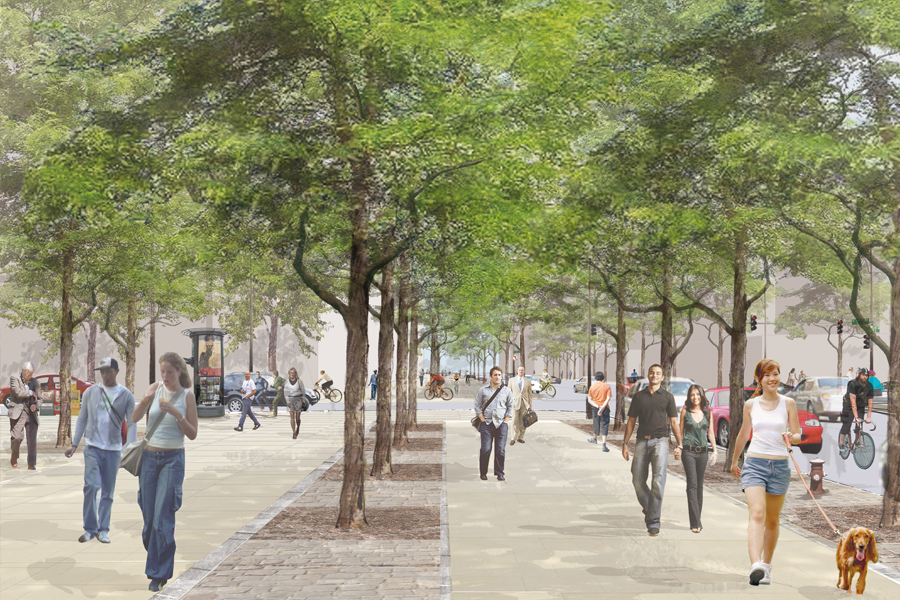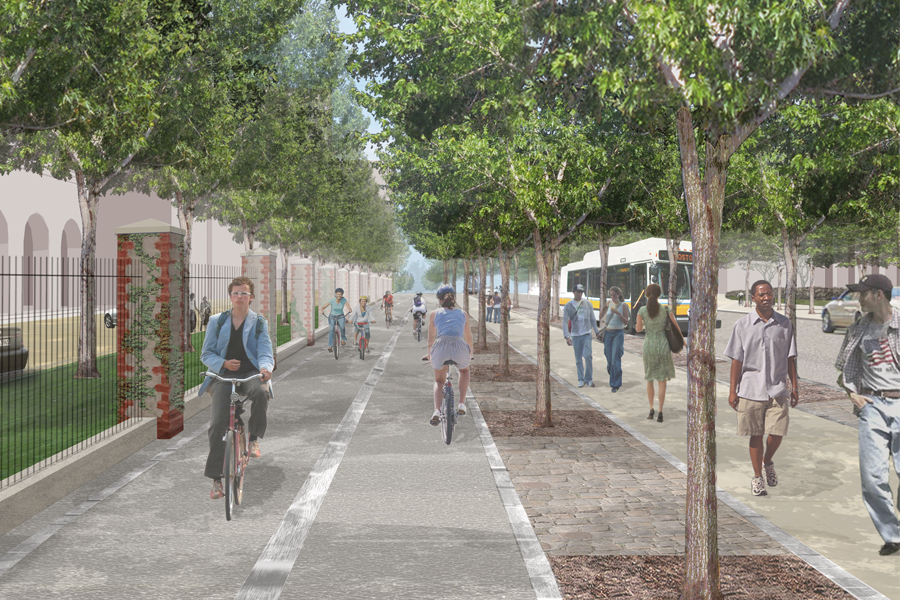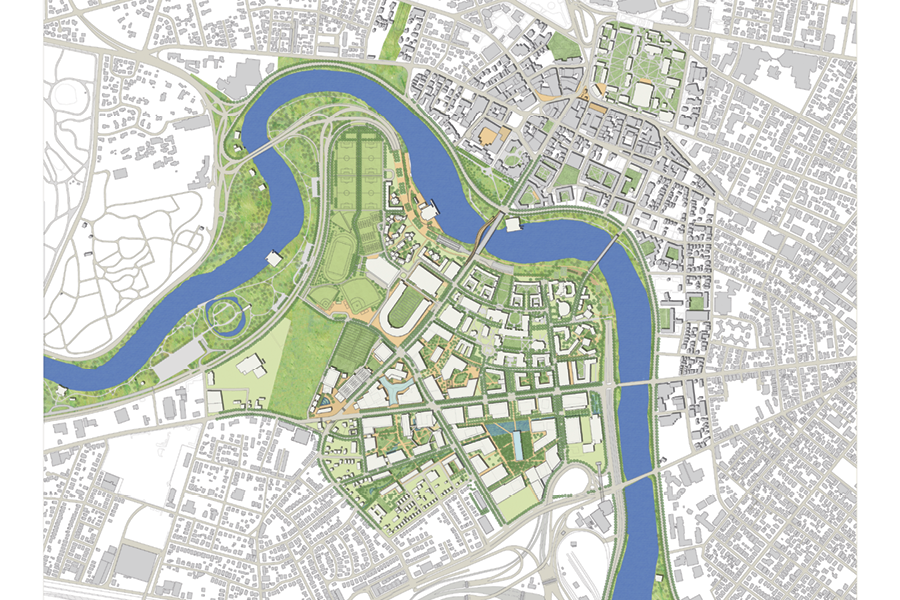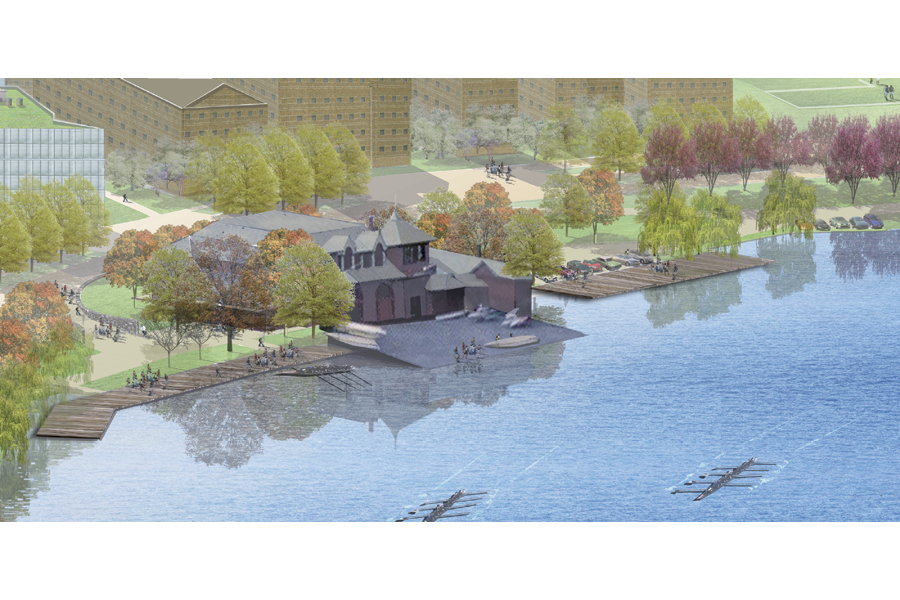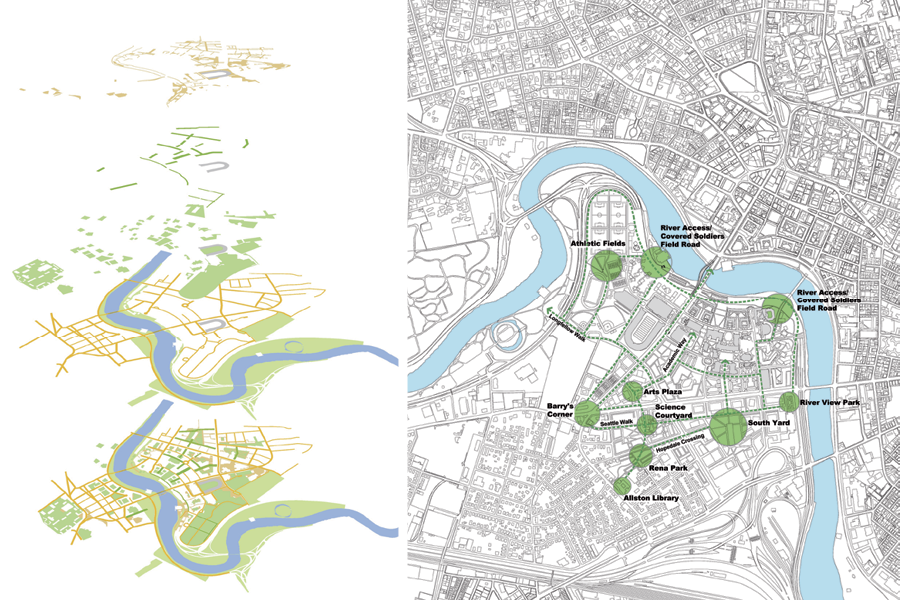HARVARD UNIVERSITY ALLSTON CAMPUS INITIATIVE
OLIN, Cooper Robertson & Partners, and Gehry Partners developed a framework plan for Harvard University’s new campus in Allston to guide the development of a sustainable and interdisciplinary campus over the next 50 years. A system of streets with pedestrian walkways, bike paths and plantings connects a variety of campus open spaces. The plan proposes a vibrant counterpart to Harvard Square at the main intersection on the Allston site, Barry’s Corner. OLIN proposes the creation of another major open space at the center of the science buildings, containing a winter garden structure set in the middle of a New England woodland. Future renovations to existing bridges and proposed shuttle routes will better connect Allston to Cambridge and Harvard’s Longwood Medical Campus. All proposed parking will be constructed underground. Given the site’s flat topography, stormwater management is a major consideration for this project. OLIN proposes a canal and pools of water that will store, clean and allow for the reuse of rainwater, while adding an amenity to the open spaces.
Location
Allston, MA
Owner
Harvard University
Status
Master plan completed 2007
Key Team Members
Hallie Boyce, Associate
