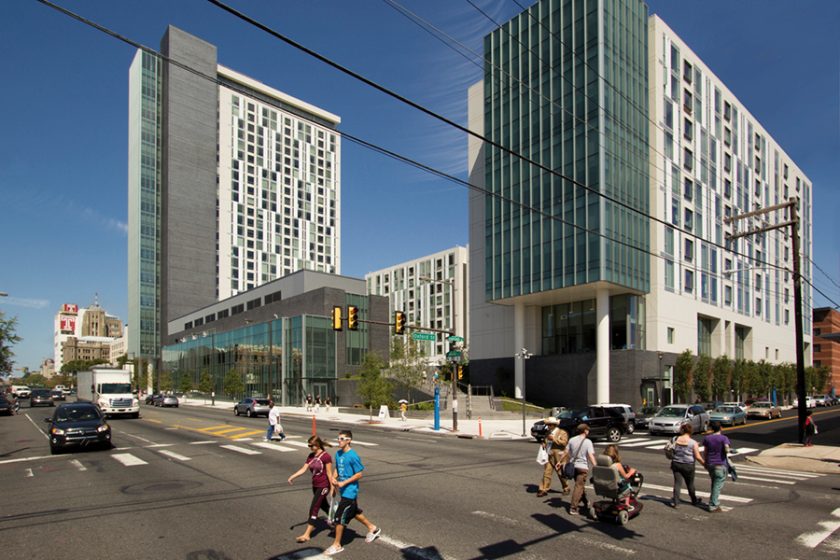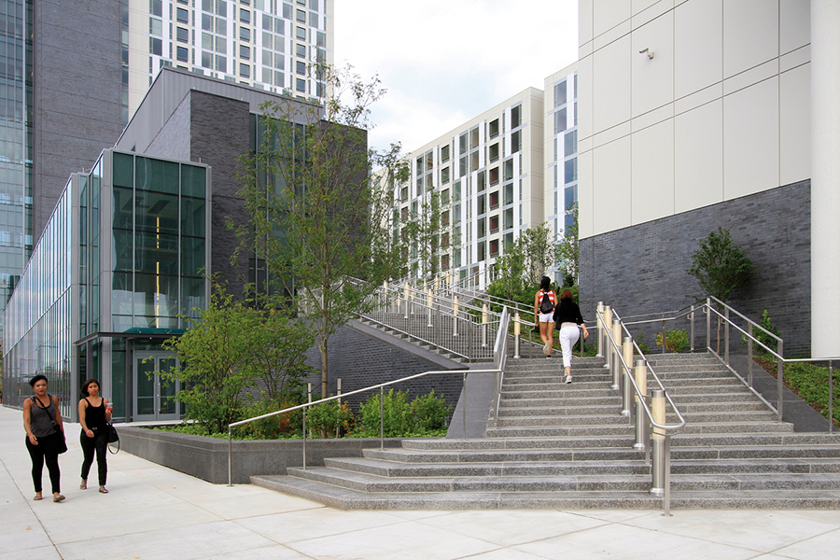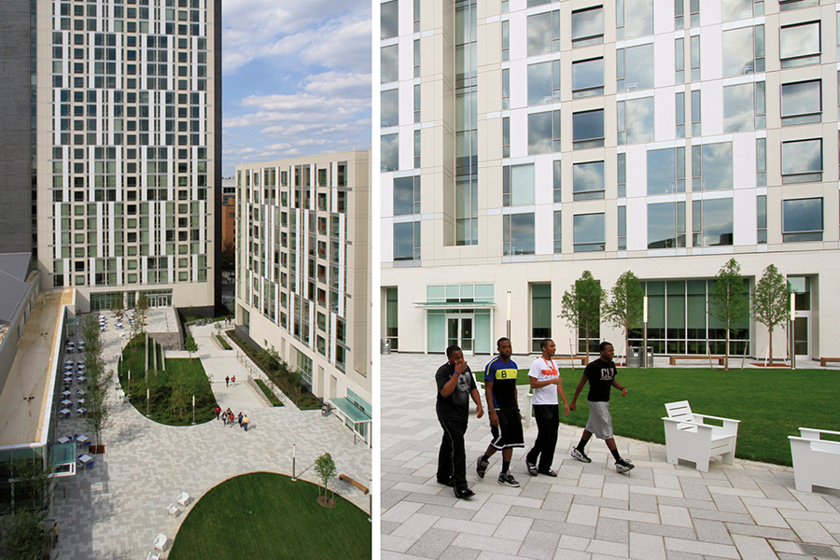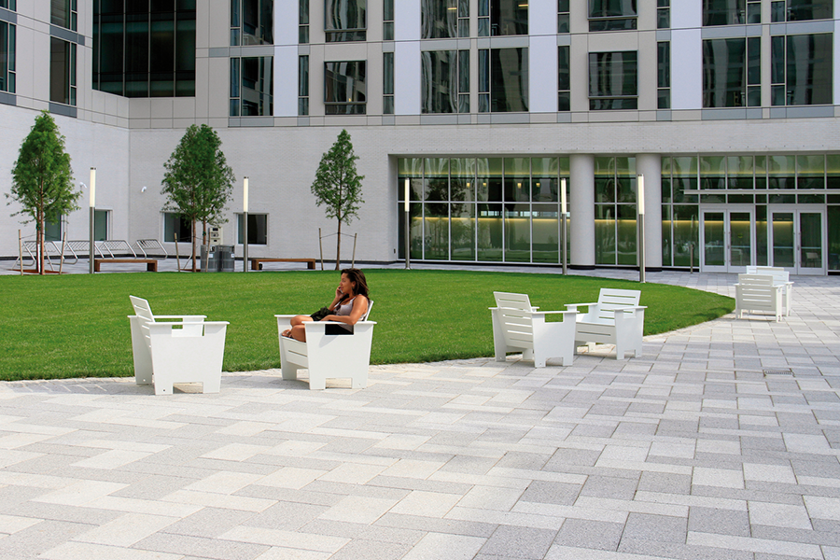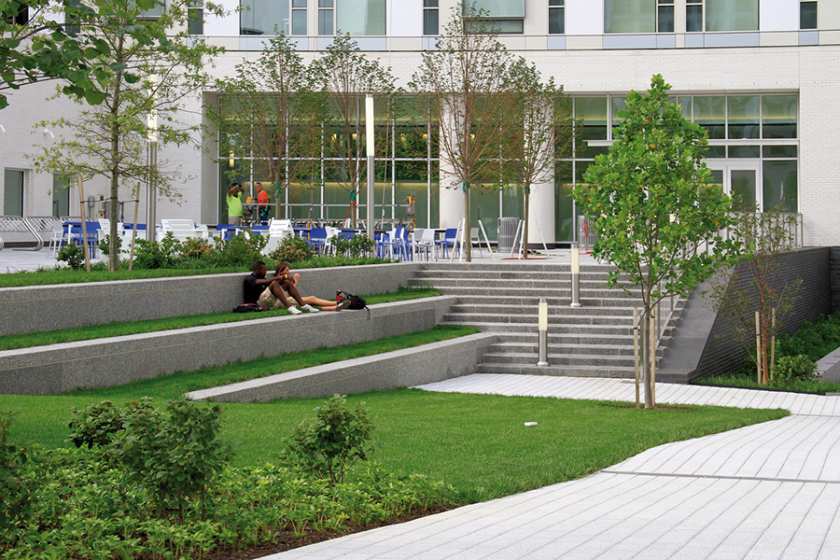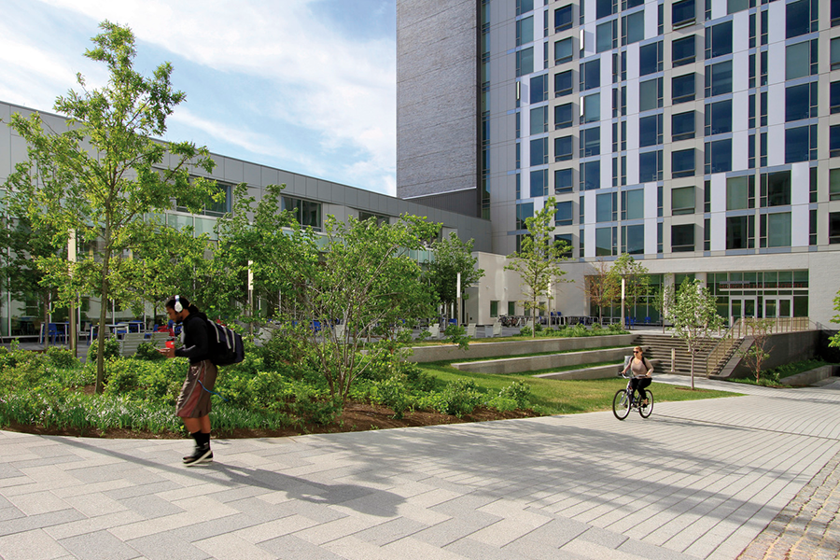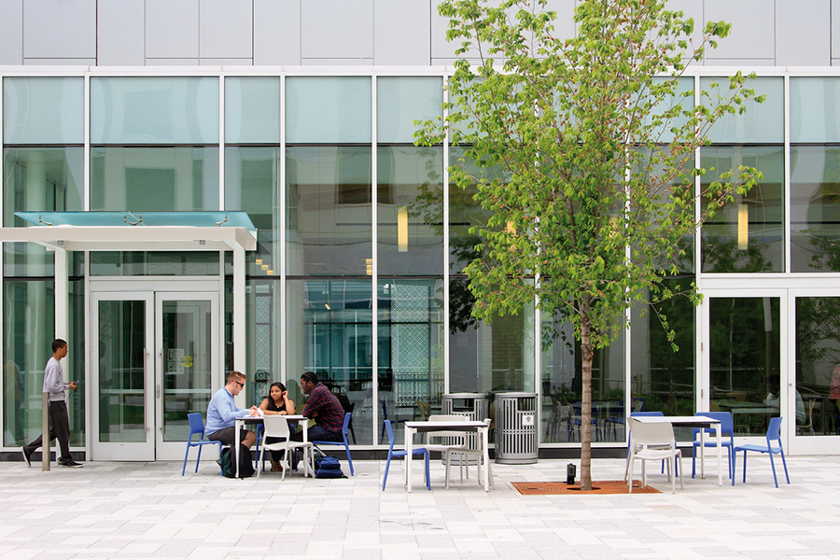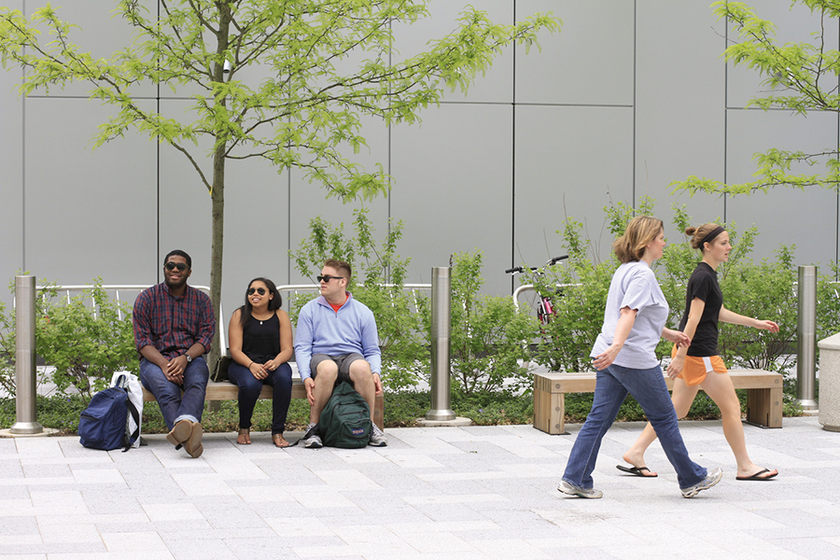Temple University Mitchell and Hilarie Morgan Hall
As a project directly identified in the Temple University Campus Development Plan, Mitchell and Hilarie Morgan Hall will contribute to the transformation of the university into a community-engaged, pedestrian-oriented, academic and cultural destination in Philadelphia. The housing for 1,500 undergraduate students encompasses a full city block on the southern edge of Temple’s campus and will be both the announcement of the institution along the approach from Center City and at the terminus of the central pedestrian spine of the campus—Liacouras Walk. The complex consists of two primary residential buildings: a slim tower to the north, the landmark in the skyline providing the gateway quality, and an L-shaped mid-rise at the east and south. Together, these buildings form the walls of a raised public terrace at the building’s core, which is a communal plaza for the students housed within. Along Broad Street is a 50,000 square-foot retail and dining pavilion, serving both the student population and surrounding community.
Location
Philadelphia, PA
Owner
Temple University
Status
Completed 2014
Key Team Members
Skip Graffam, Partner-in-Charge
