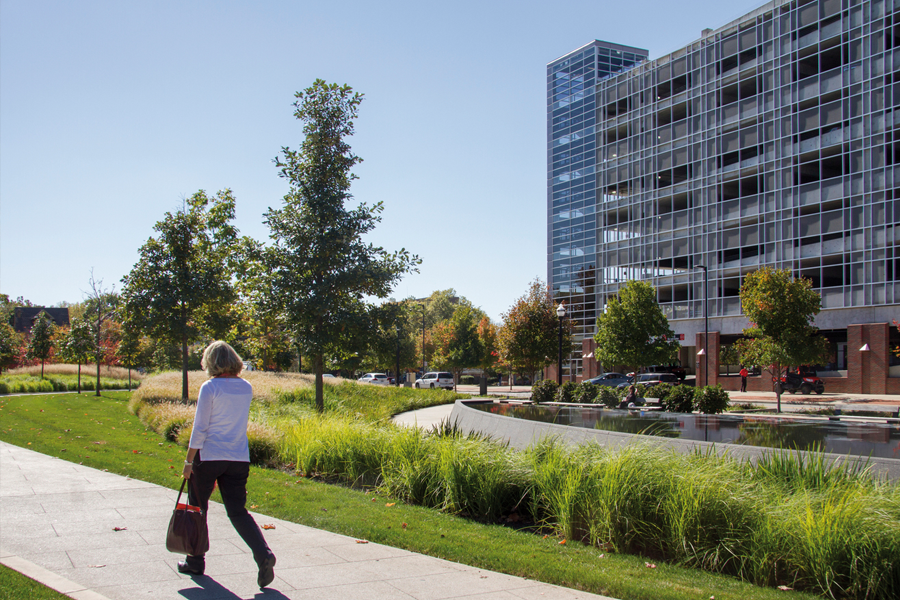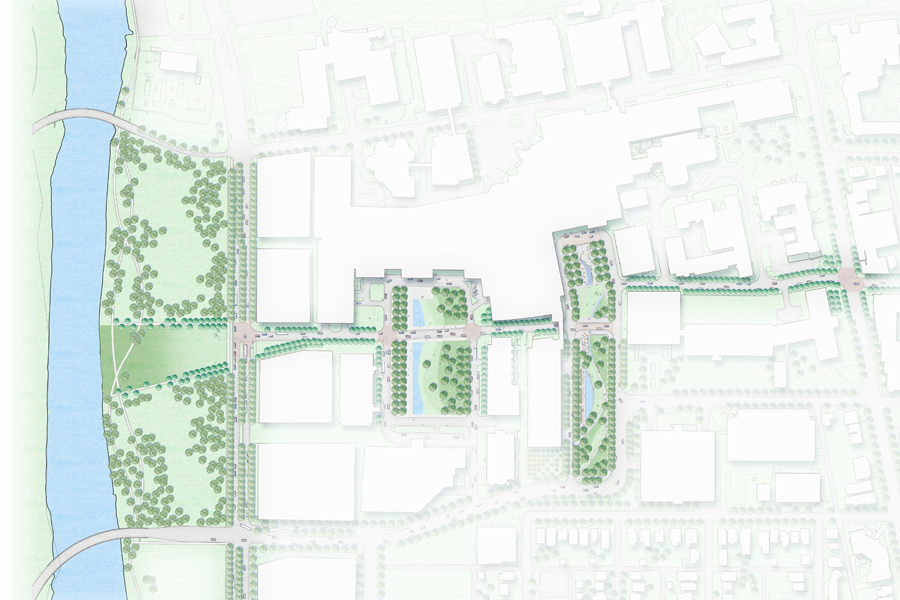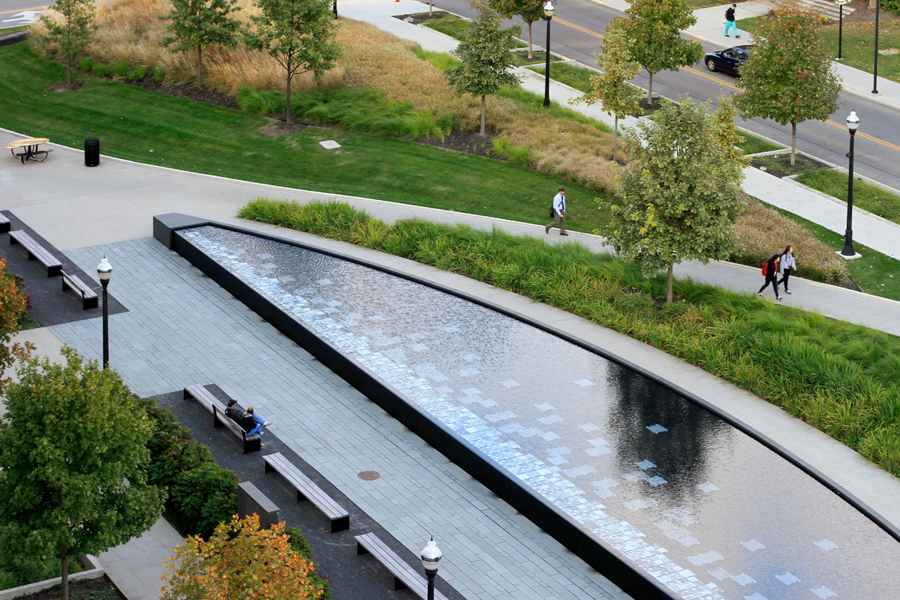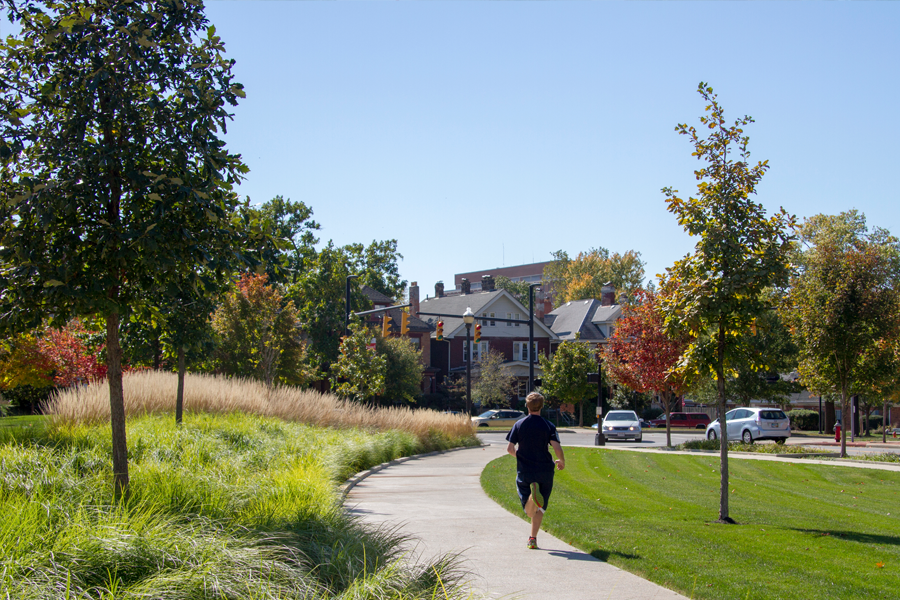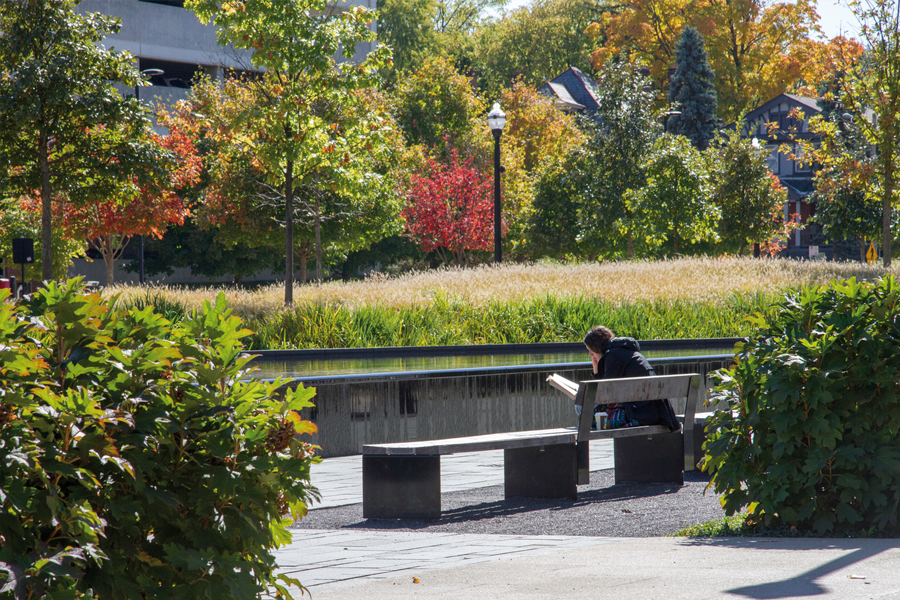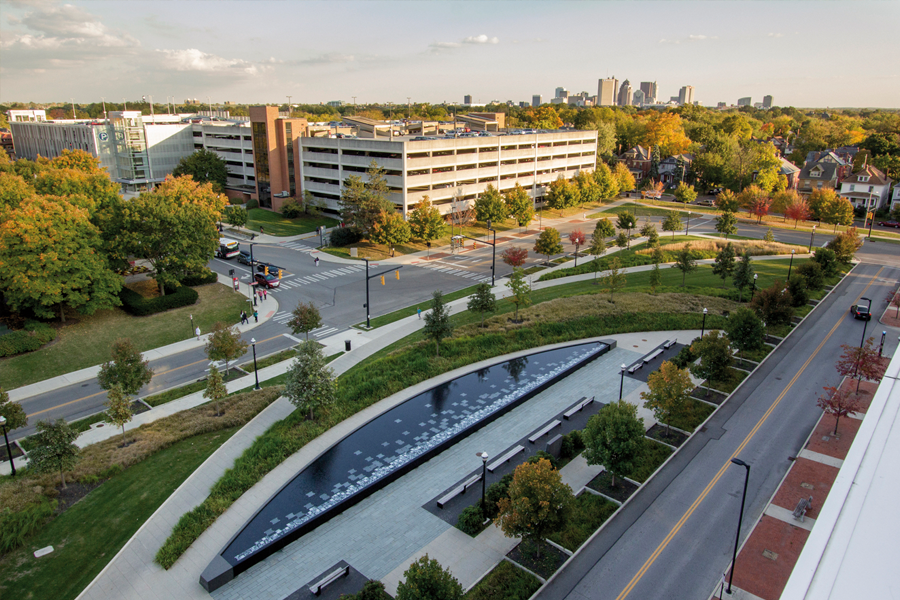ohio state university
medical center master plan
The landscape goals of this master plan were to reinforce OSU’s legacy of campus open spaces and to connect the medical center campus to the nearby Olentangy River. A new riverfront linear park doubles as a flood protection barrier for the medical center district, made feasible through the removal of the nearby 5th Street Dam, which resulted in a significant change to the river’s floodplain. OLIN worked with multiple city and government agencies to understand the effects of this altered infrastructure on the medical center campus and explore opportunities to use the park as a performative landscape in terms of both flood and stormwater management.
Location
Columbus, OH
Owner
Ohio State University
Status
Completed 2009
Key Team Members
Hallie Boyce, Design Partner
Laurie Olin, Consulting Partner
Richard Roark, Associate
