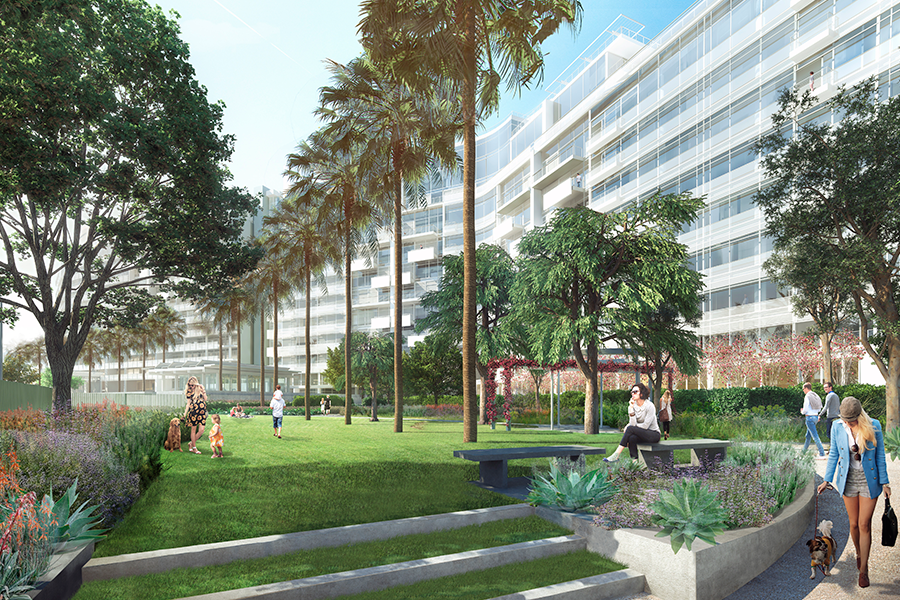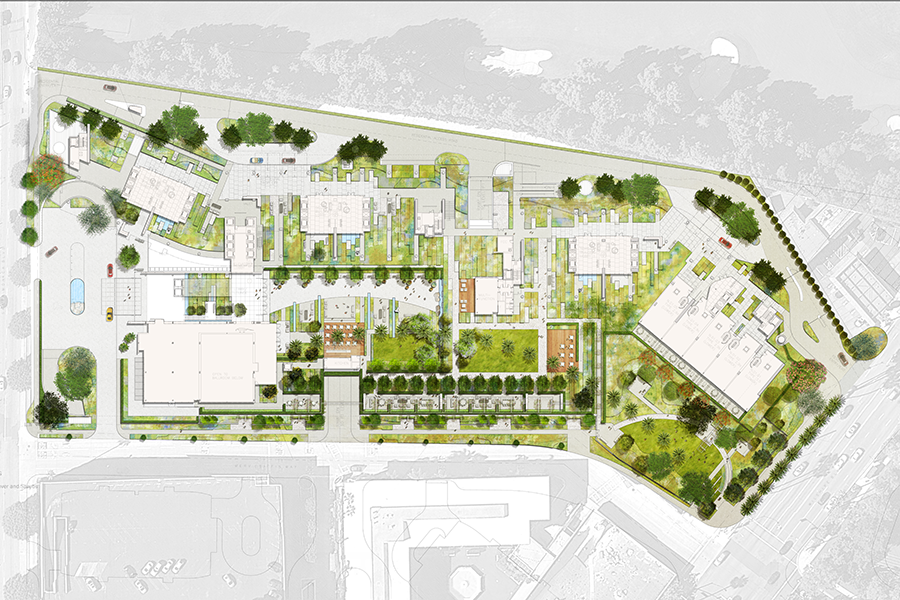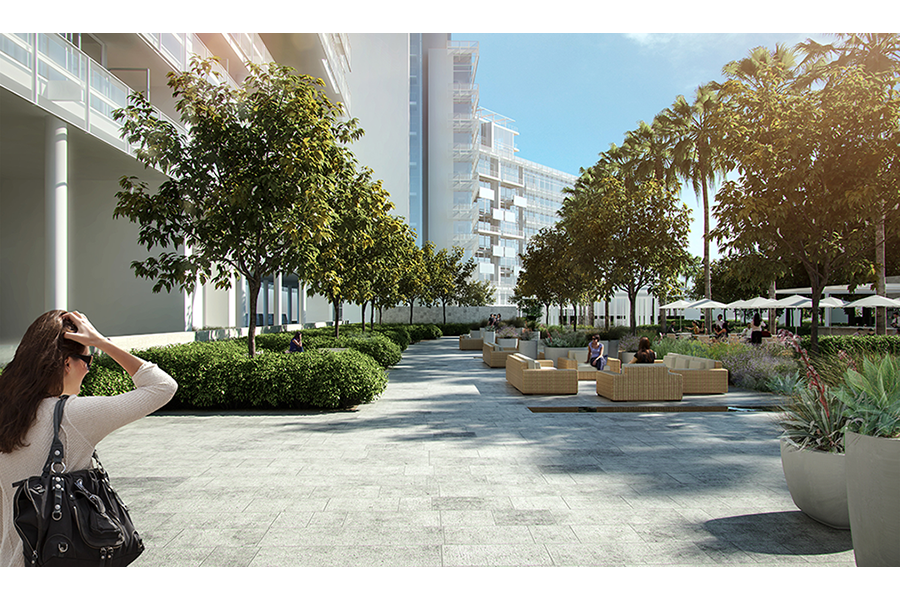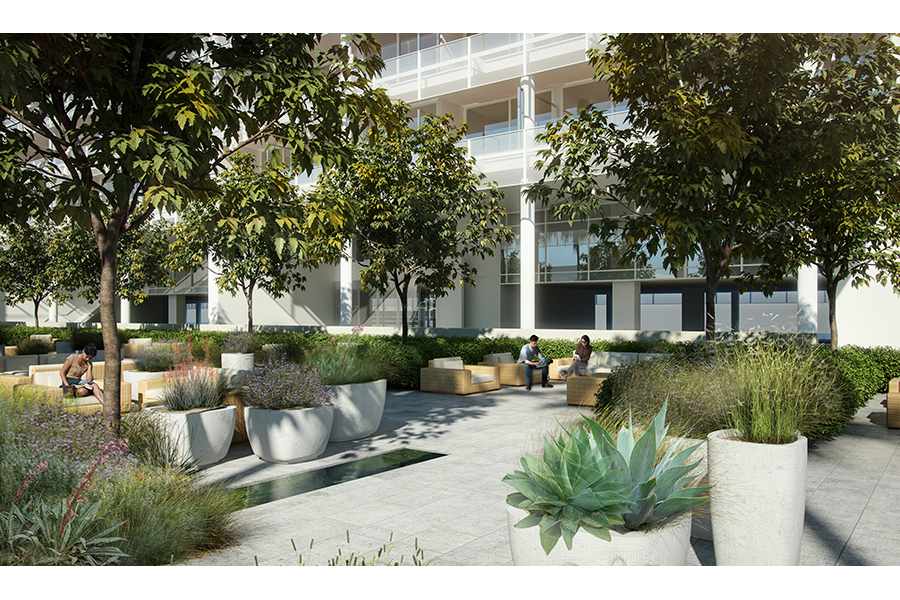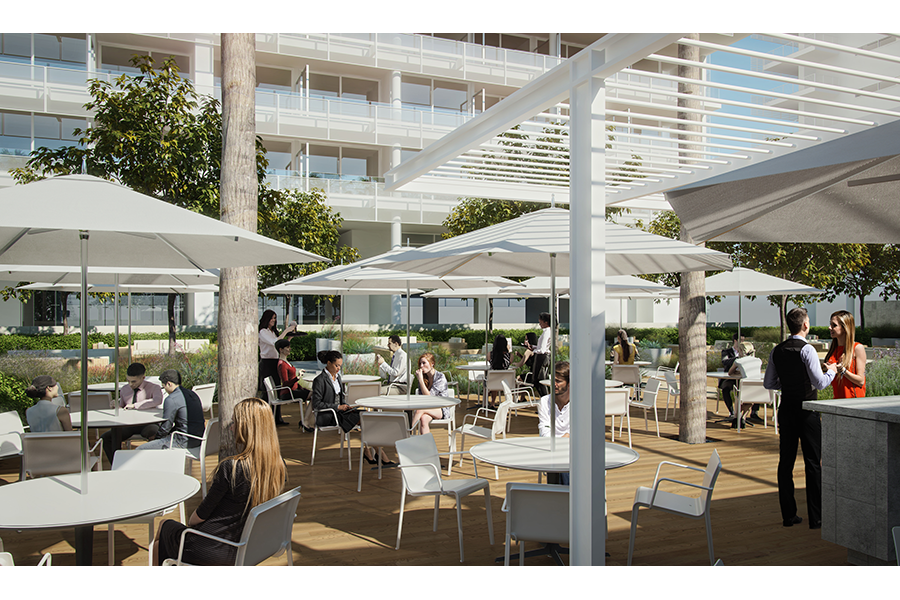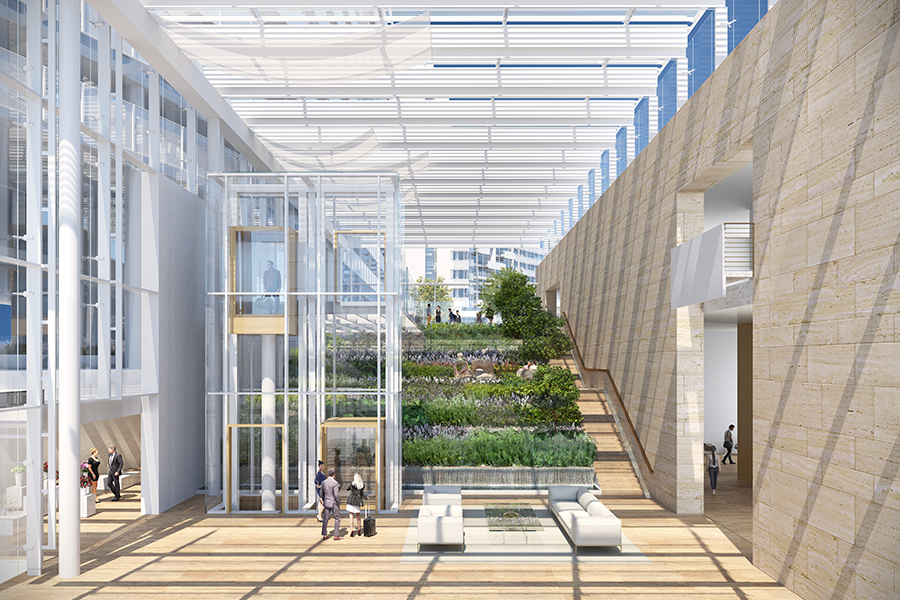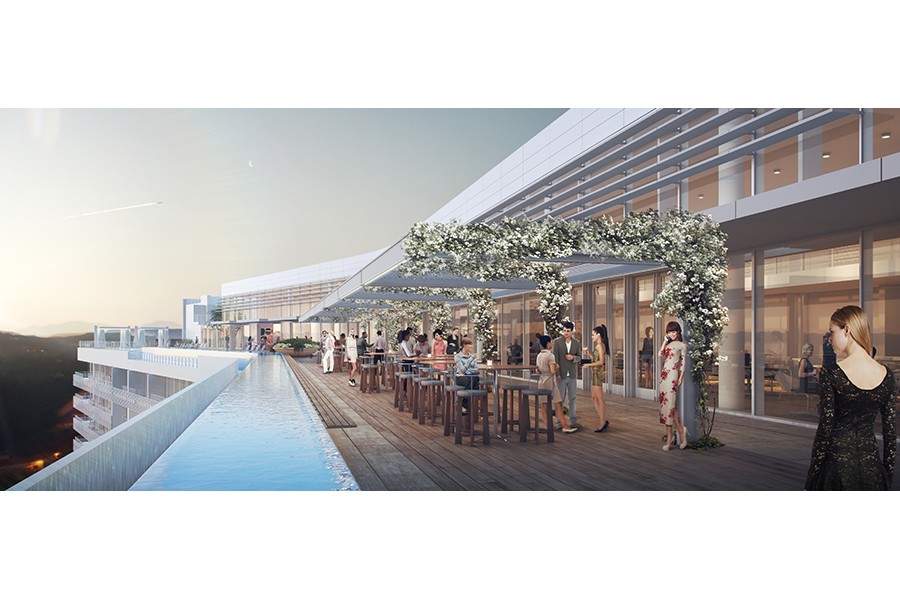one beverly Hills
Situated on an eight-acre site on the edge of Beverly Hills, this condominium and retail complex is organized around a series of gardens, which are built over a parking garage. Inspiration for the landscape design was taken from the Mediterranean climate of Beverly Hills and the archetypal courtyard housing built throughout Los Angeles in the early 1900s. The landscape concept is based on repetition with variation and contrast. Bands of plantings of varying sizes and species tie all levels of the site and garden together, while bands of water of varying depths and widths repeat the plantings through their reflection. Plants were selected for compatibility with the microclimatic conditions of the site, as well as with each other, specifically with regard to irrigation needs.
Location
Beverly Hills, CA
Owner
Dalian Wanda Group
Status
Design Completed 2018
Key Team Members
Tiffany Beamer, Managing Partner
Dennis McGlade, Design Partner
Chi-Tsai Liu, Project Manager
Joanna Karaman, Designer
