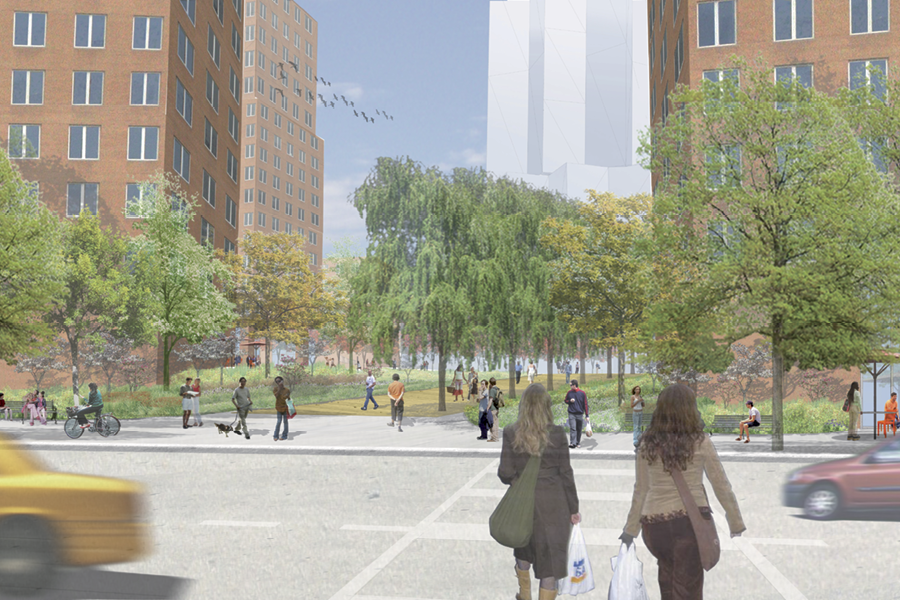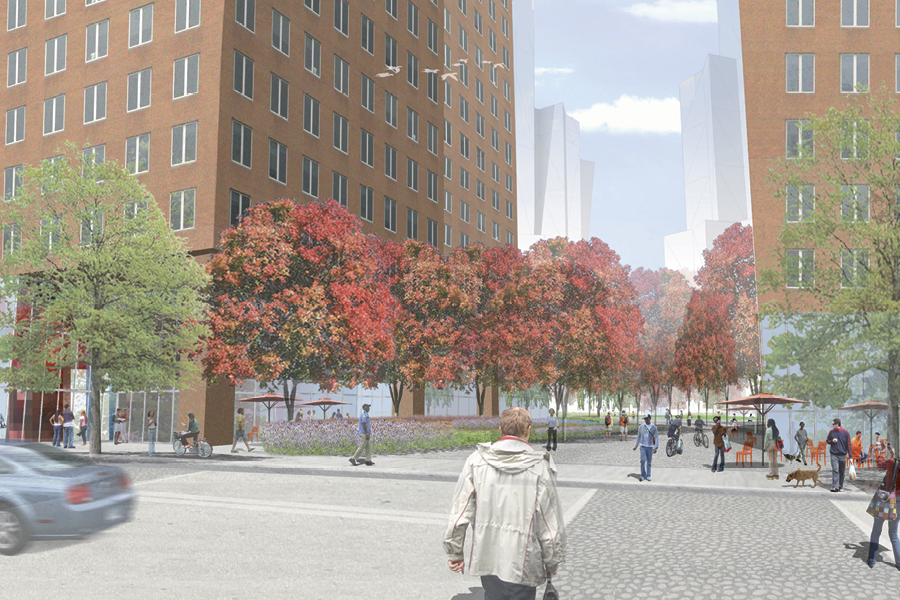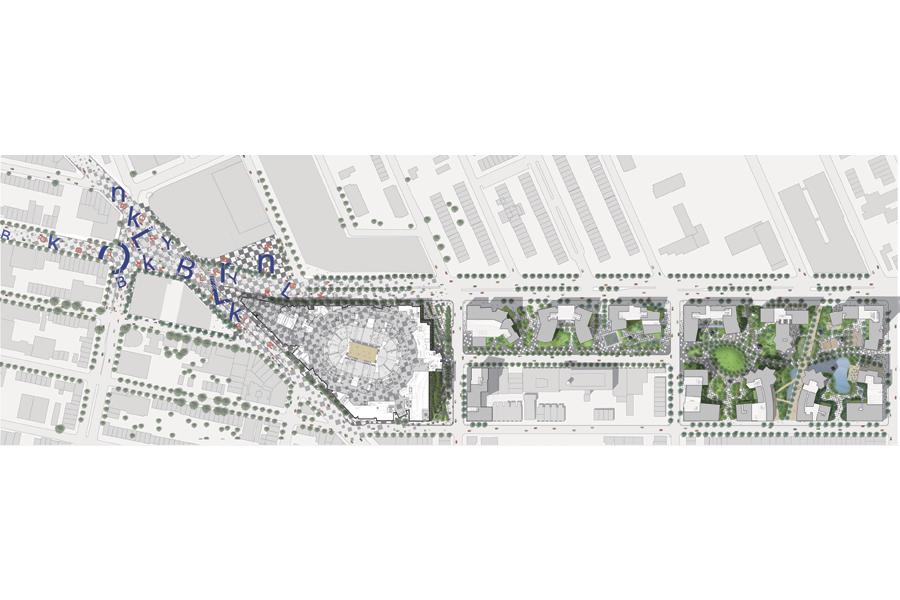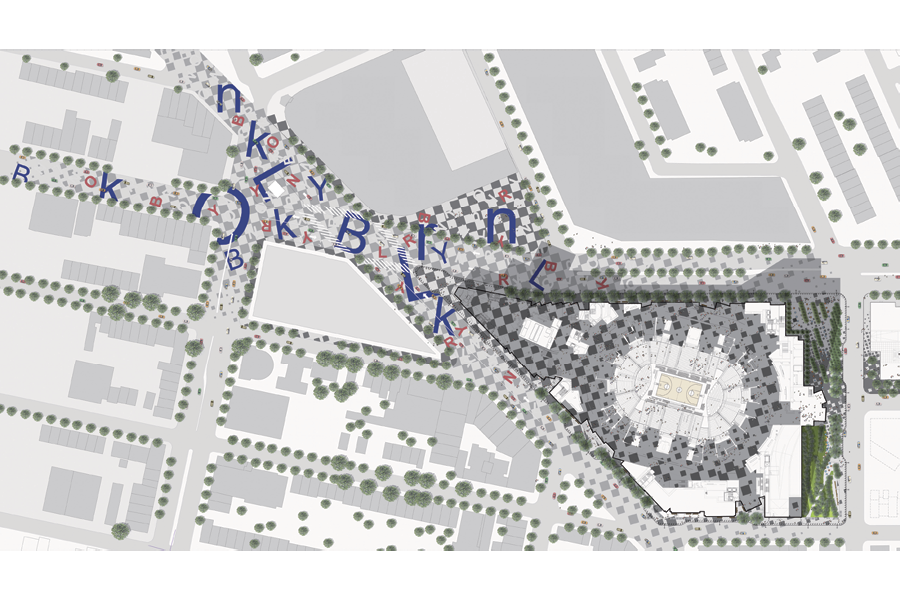pacific park master plan
In collaboration with Forest City Ratner and Gehry Partners, OLIN was integrally involved in master planning the site, formerly known as Brooklyn Atlantic Yards, to help minimize the impact of the proposed towers in this mostly mid-rise neighborhood, and to create essential pedestrian connections across the gap formed by the existing open rail yard. By reconnecting the streets and neighborhoods, this new landscape replaces the rail yard with a public open space that reclaims and renews a part of the city for public use and enjoyment. OLIN also developed the concept design for seven acres of street-level parks and plazas weaving through the site, as well as a four-acre green roof on the arena. The design makes connections to the site and the region by understanding and abstracting the physical aspects of this area—the geology, the estuaries, the moraine ridges and valleys, and the native vegetation.
Location
Brooklyn, NY
Owner
Forest City Ratner
Status
Completed 2008
Key Team Members
Laurie Olin, Partner-in-Charge
Skip Graffam, Associate




