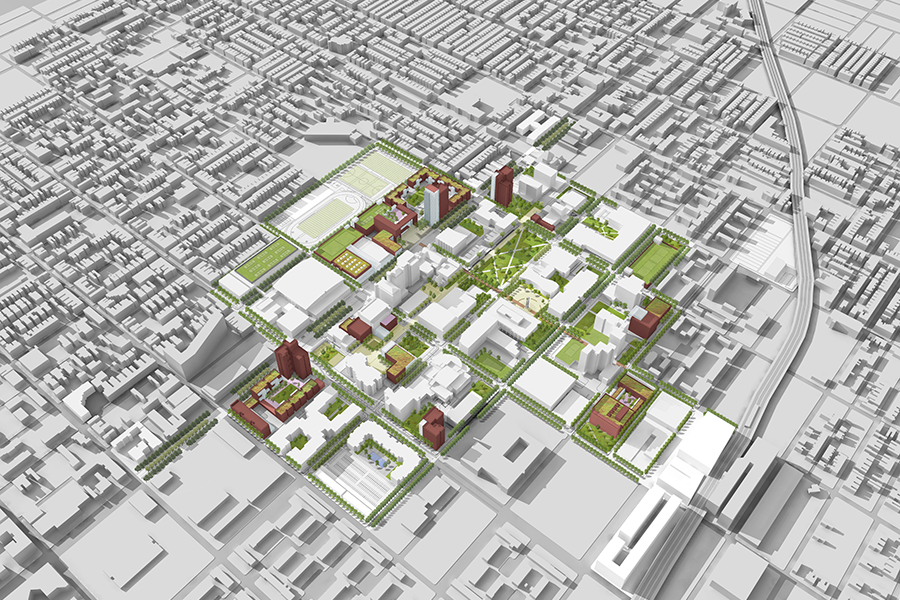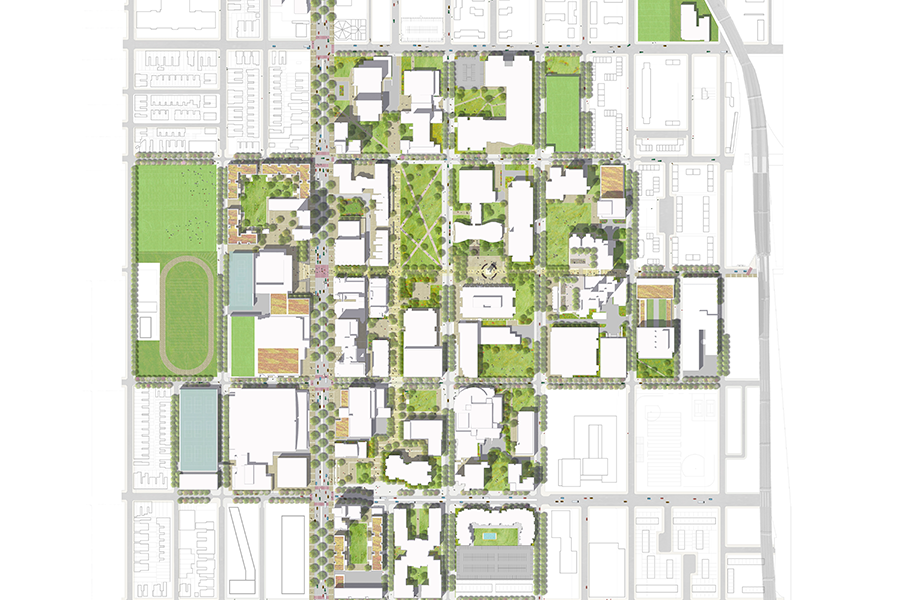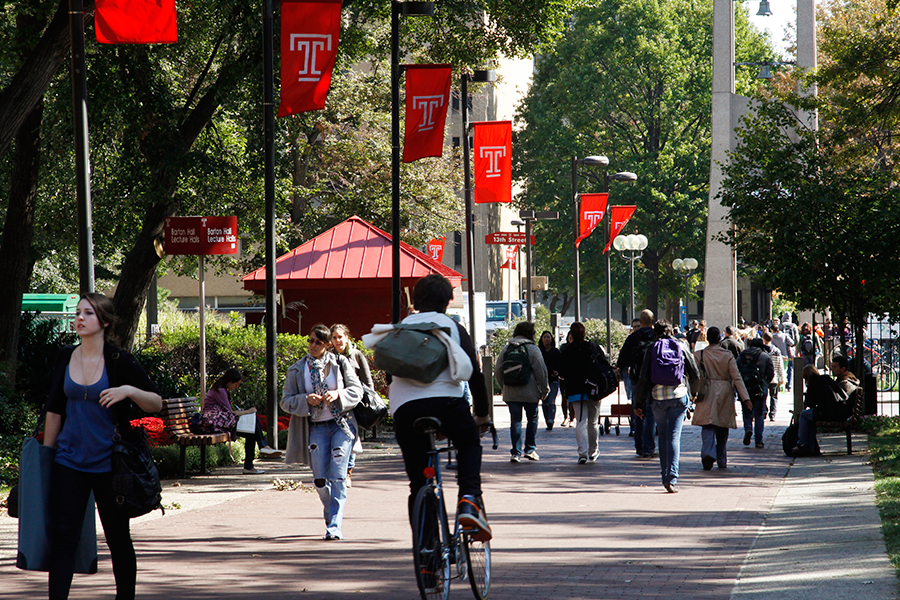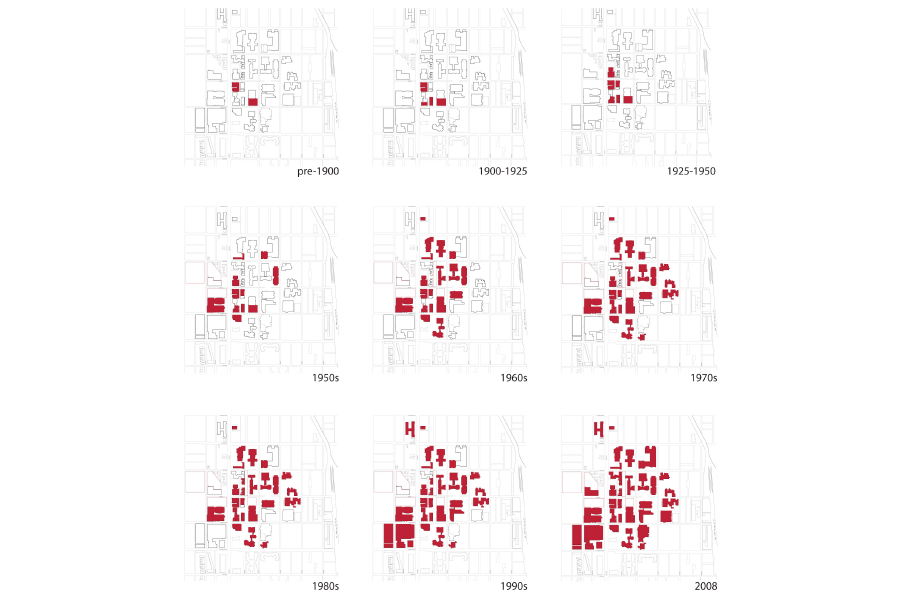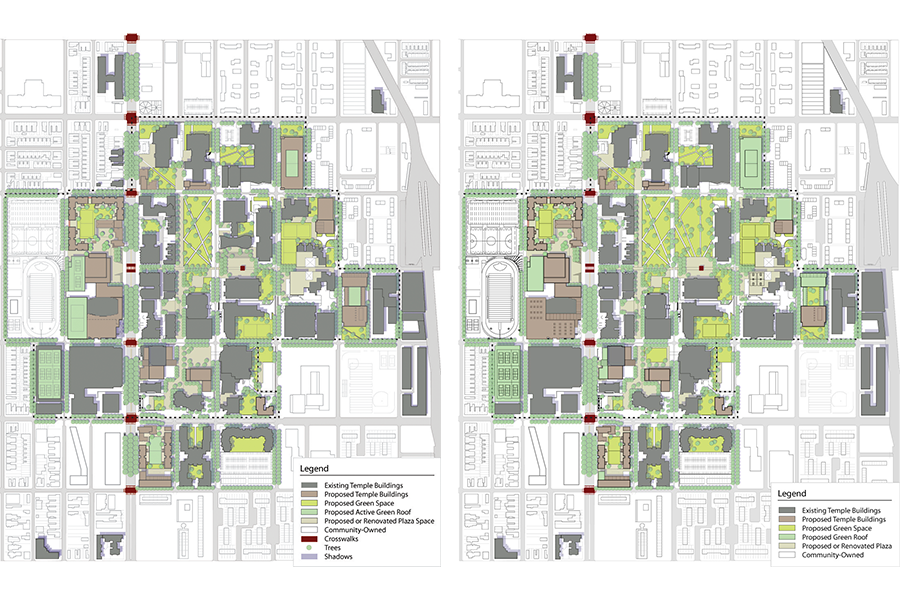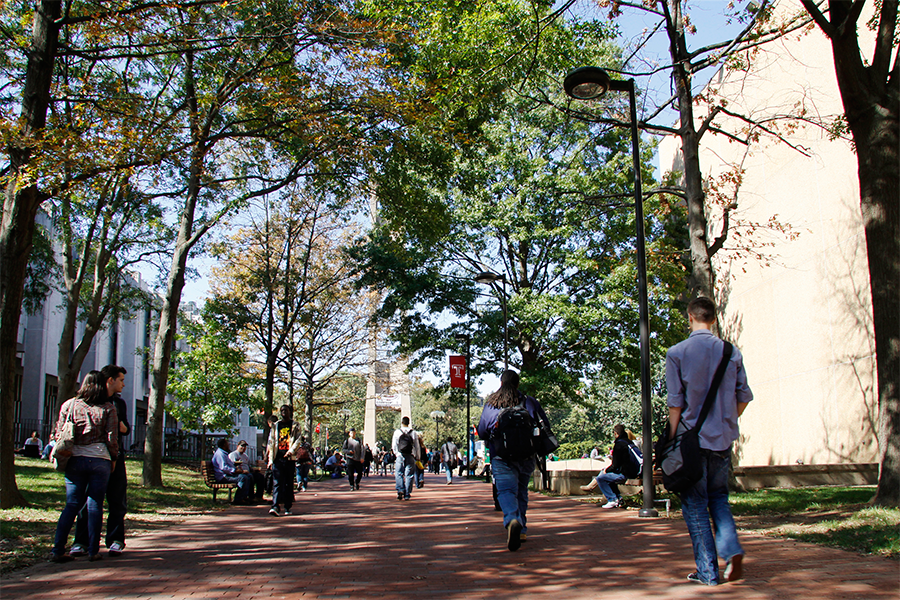Temple university 20/20 campus framework plan
OLIN worked with Temple University to create a development plan for the Main Campus of 30,000 students. The plan guides the University as it evolves and re-imagines the campus and the role of a top tier research university within North Philadelphia’s urban landscape. A central goal of the plan is to enhance the sense of campus community for all students, faculty, and staff by increasing the number of student residents and providing a wide variety of campus social spaces and amenities. The 20/20 Development Plan provided recommendations for long-term and short-term building and landscape projects, established campus design guidelines, analyzed massing and development pro-forma, and created material palettes for elements within the Main Campus. The plan is based around an armature of public open spaces and architecture, and creates a cohesive fabric of land uses that support the University's academic mission and promotes engagement with the surrounding communities.
Location
Philadelphia, PA
Owner
Temple University
Status
Plan completed 2009, specific development recommendations have been completed or are under implementation
Key Team Members
Skip Graffam, Partner
Josh Leaskey
Awards
2012, AIA Philadelphia Merit Award, Unbuilt
